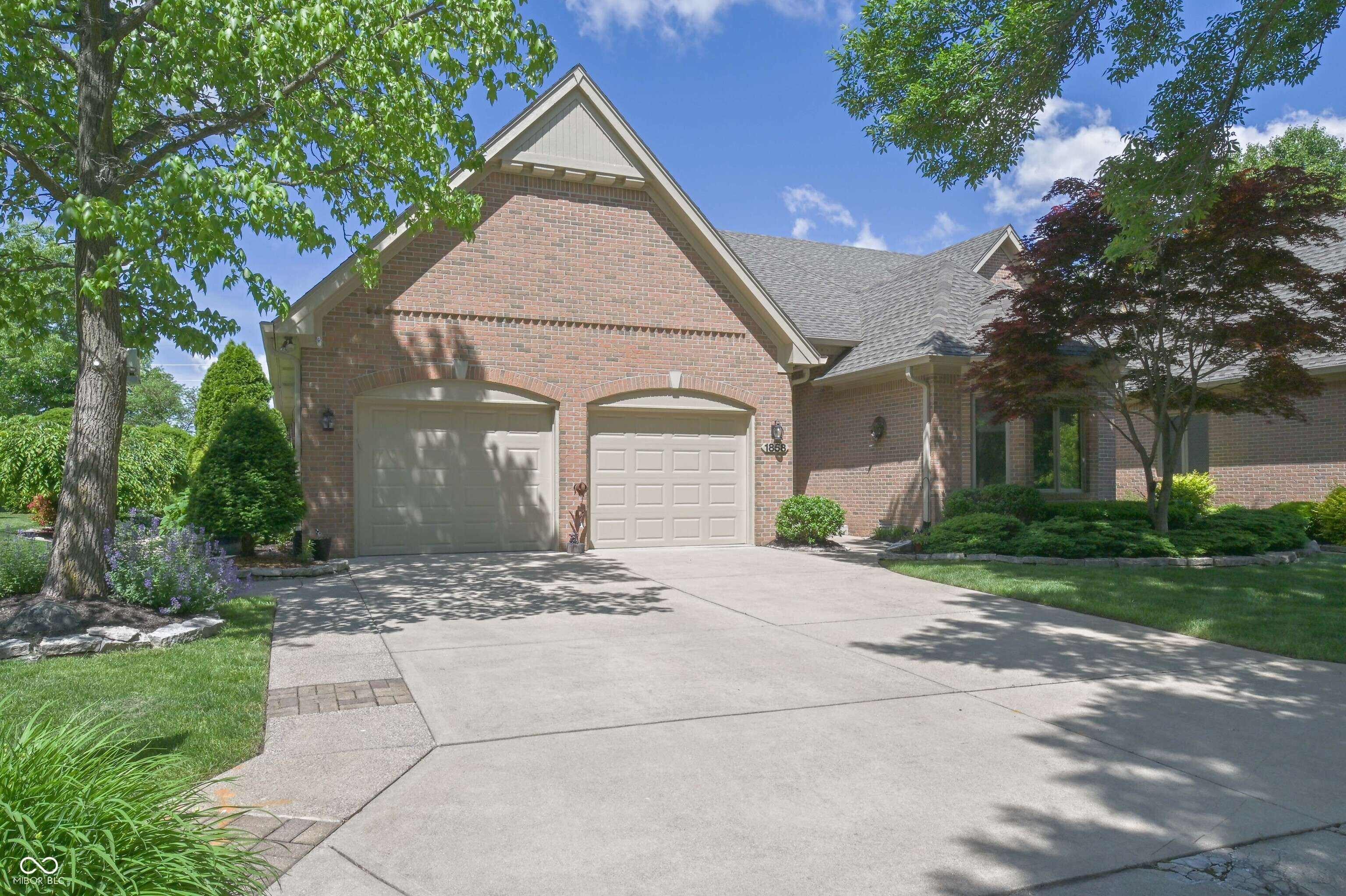1858 Broadleaf CT Greenwood, IN 46143
2 Beds
2 Baths
1,847 SqFt
UPDATED:
Key Details
Property Type Condo
Sub Type Condominium
Listing Status Active
Purchase Type For Sale
Square Footage 1,847 sqft
Price per Sqft $257
Subdivision Ashwood Condominiums
MLS Listing ID 22040130
Bedrooms 2
Full Baths 2
HOA Fees $480/mo
HOA Y/N Yes
Year Built 1997
Tax Year 2024
Lot Size 0.360 Acres
Acres 0.36
Property Sub-Type Condominium
Property Description
Location
State IN
County Johnson
Rooms
Main Level Bedrooms 2
Interior
Interior Features Attic Pull Down Stairs, Breakfast Bar, Cathedral Ceiling(s), Kitchen Island, Entrance Foyer, Paddle Fan, Hardwood Floors, Hi-Speed Internet Availbl, Walk-In Closet(s), WoodWorkStain/Painted, Vaulted Ceiling(s)
Heating Forced Air, Natural Gas, Electric, Baseboard
Cooling Central Air
Fireplaces Number 1
Fireplaces Type Gas Log, Great Room, Masonry, Living Room
Equipment Security Alarm Paid, Smoke Alarm, Sump Pump
Fireplace Y
Appliance Dishwasher, Dryer, Disposal, Microwave, Gas Oven, Range Hood, Refrigerator, Washer, Water Heater, Water Softener Owned
Exterior
Exterior Feature Sprinkler System
Garage Spaces 2.0
Utilities Available Cable Available, Electricity Connected, Natural Gas Connected, Sewer Connected, Water Connected
Building
Story One
Foundation Block
Water Public
Architectural Style Ranch
Structure Type Brick
New Construction false
Schools
Elementary Schools Sugar Grove Elementary School
Middle Schools Center Grove Middle School North
High Schools Center Grove High School
School District Center Grove Community School Corp
Others
HOA Fee Include Association Home Owners,Entrance Common,Insurance,Maintenance Grounds,Maintenance Structure,Management
Ownership Horizontal Prop Regime,Mandatory Fee






