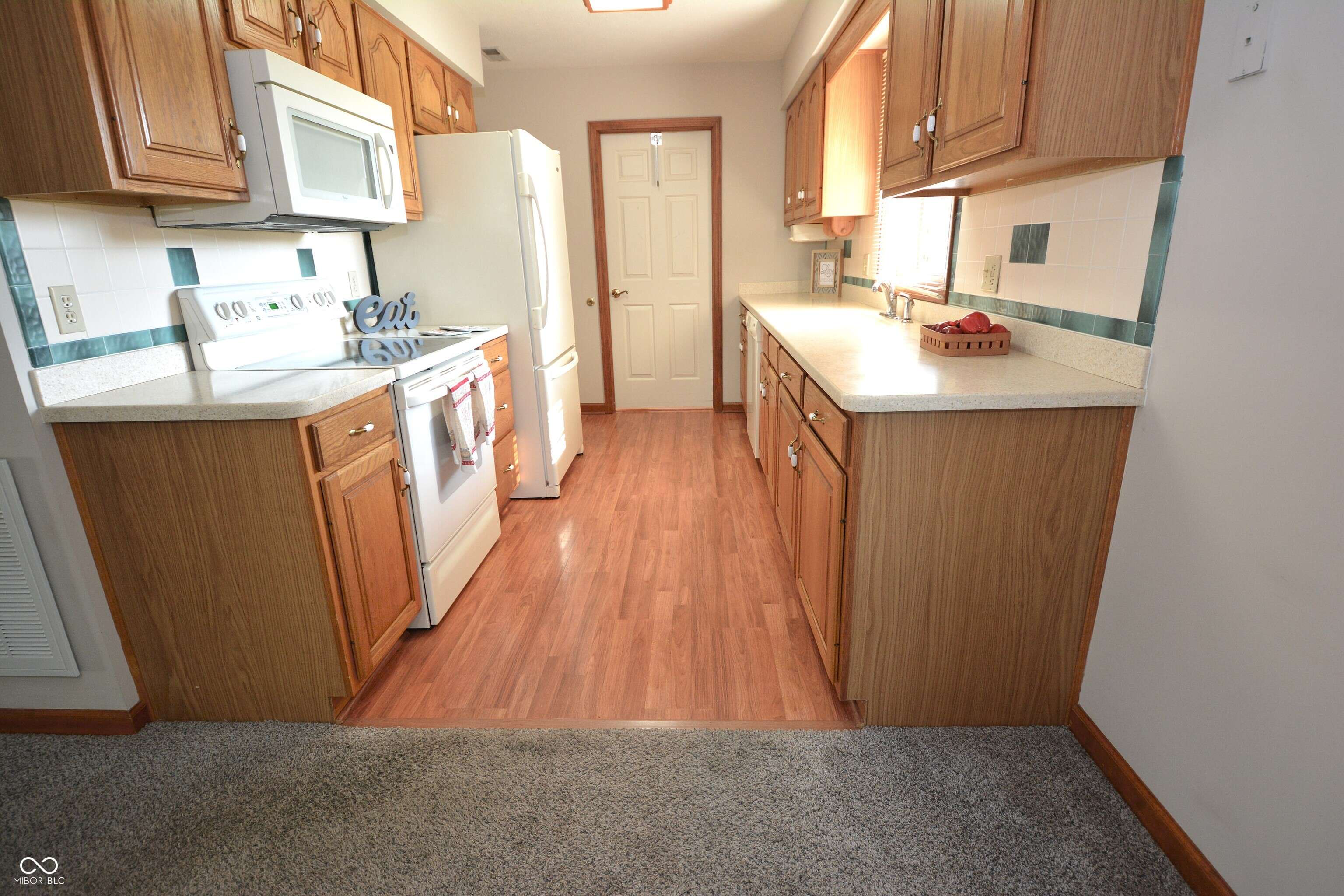4116 Burton Pl CT Anderson, IN 46013
2 Beds
2 Baths
1,063 SqFt
UPDATED:
Key Details
Property Type Condo
Sub Type Condominium
Listing Status Active
Purchase Type For Sale
Square Footage 1,063 sqft
Price per Sqft $145
Subdivision Mustin Scatterfield
MLS Listing ID 22040258
Bedrooms 2
Full Baths 1
Half Baths 1
HOA Fees $350/qua
HOA Y/N Yes
Year Built 1996
Tax Year 2024
Lot Size 6,534 Sqft
Acres 0.15
Property Sub-Type Condominium
Property Description
Location
State IN
County Madison
Rooms
Main Level Bedrooms 2
Interior
Interior Features Attic Access, Pantry
Heating Forced Air
Cooling Central Air
Fireplace Y
Appliance Dishwasher, Dryer, Microwave, Electric Oven, Refrigerator, Tankless Water Heater, Washer
Exterior
Garage Spaces 2.0
Utilities Available Cable Connected, Electricity Connected, Natural Gas Connected
Building
Story One
Foundation Slab
Water Public
Architectural Style Ranch
Structure Type Brick
New Construction false
Schools
Middle Schools Highland Middle School
High Schools Anderson High School
School District Anderson Community School Corp
Others
Ownership Mandatory Fee






