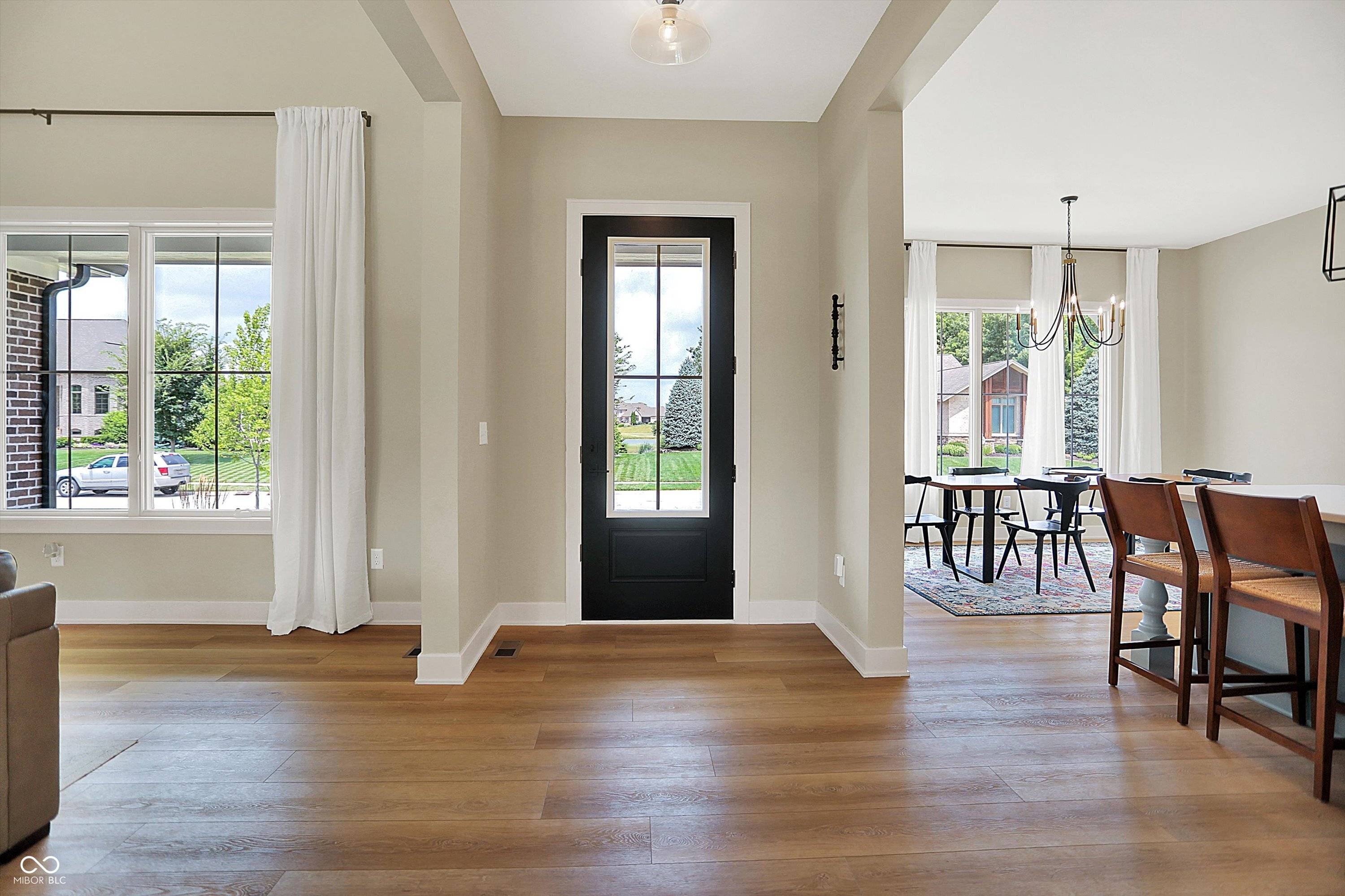10603 Winghaven DR Noblesville, IN 46060
3 Beds
3 Baths
4,697 SqFt
UPDATED:
Key Details
Property Type Single Family Home
Sub Type Single Family Residence
Listing Status Active
Purchase Type For Sale
Square Footage 4,697 sqft
Price per Sqft $233
Subdivision Sagamore
MLS Listing ID 22051232
Bedrooms 3
Full Baths 2
Half Baths 1
HOA Fees $731/ann
HOA Y/N Yes
Year Built 2024
Tax Year 2024
Lot Size 0.520 Acres
Acres 0.52
Property Sub-Type Single Family Residence
Property Description
Location
State IN
County Hamilton
Rooms
Main Level Bedrooms 1
Kitchen Kitchen Updated
Interior
Interior Features Built-in Features, Vaulted Ceiling(s), Kitchen Island, Eat-in Kitchen, Pantry
Heating Forced Air
Cooling Central Air
Fireplaces Number 2
Fireplaces Type Family Room, Outside
Fireplace Y
Appliance Gas Cooktop, Dishwasher, Dryer, Disposal, Microwave, Double Oven, Refrigerator, Washer, Water Softener Owned
Exterior
Garage Spaces 3.0
Building
Story Two
Foundation Concrete Perimeter
Water Public
Architectural Style Traditional
Structure Type Brick,Cement Siding
New Construction false
Schools
School District Noblesville Schools
Others
HOA Fee Include Entrance Common,Maintenance Grounds,Management
Ownership Mandatory Fee






