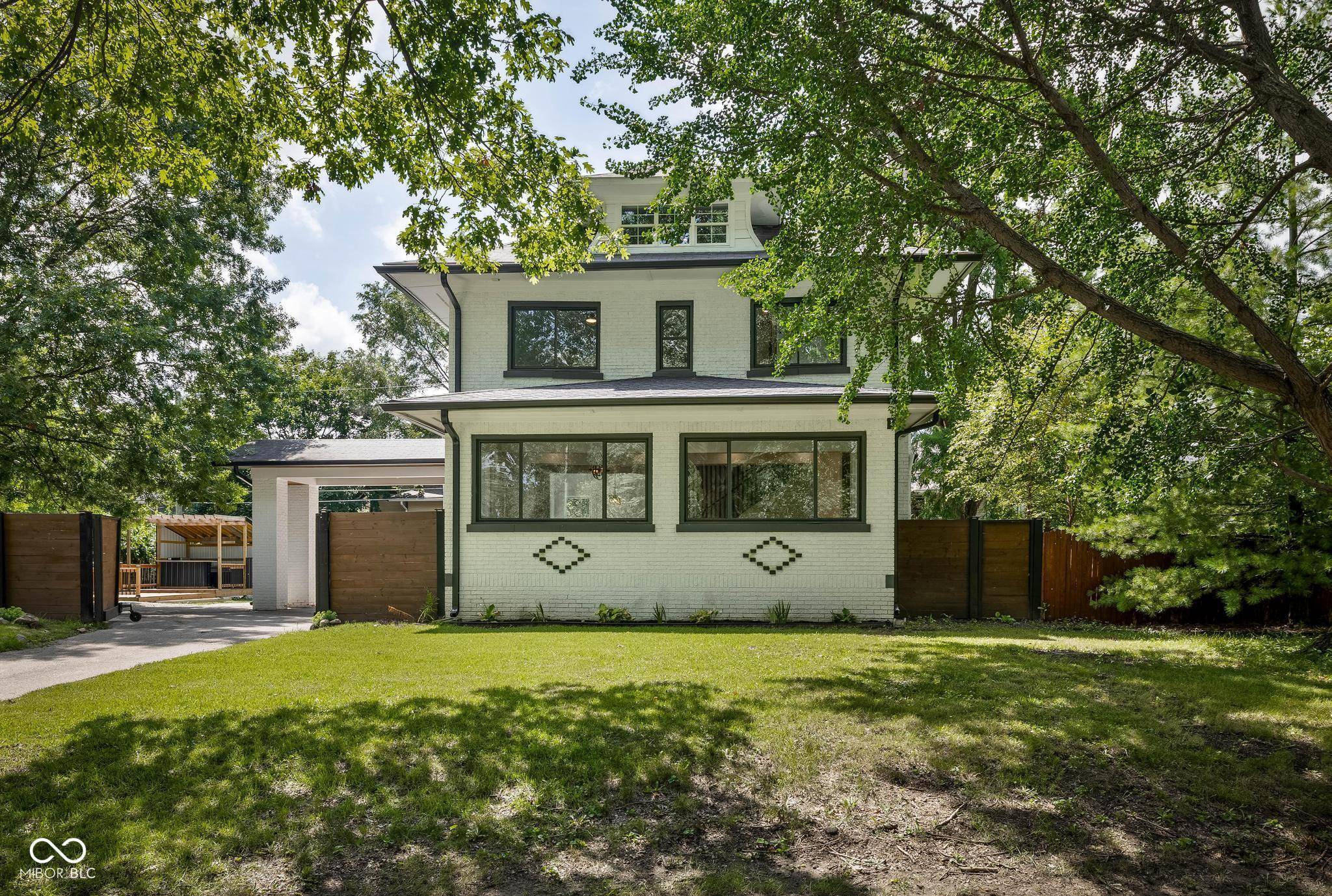3118 E Fall Creek Pkwy N Indianapolis, IN 46205
3 Beds
4 Baths
3,356 SqFt
UPDATED:
Key Details
Property Type Single Family Home
Sub Type Single Family Residence
Listing Status Active
Purchase Type For Sale
Square Footage 3,356 sqft
Price per Sqft $193
Subdivision Jose Balz Fall Creek
MLS Listing ID 22051524
Bedrooms 3
Full Baths 3
Half Baths 1
HOA Y/N No
Year Built 1920
Tax Year 2024
Lot Size 0.270 Acres
Acres 0.27
Property Sub-Type Single Family Residence
Property Description
Location
State IN
County Marion
Rooms
Basement Finished, Interior Entry
Kitchen Kitchen Updated
Interior
Interior Features Attic Stairway, Hardwood Floors
Heating None, Natural Gas, Forced Air
Cooling Central Air
Fireplaces Number 1
Fireplaces Type Living Room
Equipment Not Applicable
Fireplace Y
Appliance None, Wine Cooler, Double Oven, Refrigerator, Water Heater, Range Hood
Exterior
Exterior Feature Lighting, Outdoor Kitchen, Storage Shed
Garage Spaces 1.0
View Y/N true
View Trees/Woods
Building
Story Three Or More
Foundation Block, Full
Water Public
Architectural Style Traditional
Structure Type Brick
New Construction false
Schools
Elementary Schools James Whitcomb Riley School 43
High Schools Arsenal Technical High School
School District Indianapolis Public Schools






