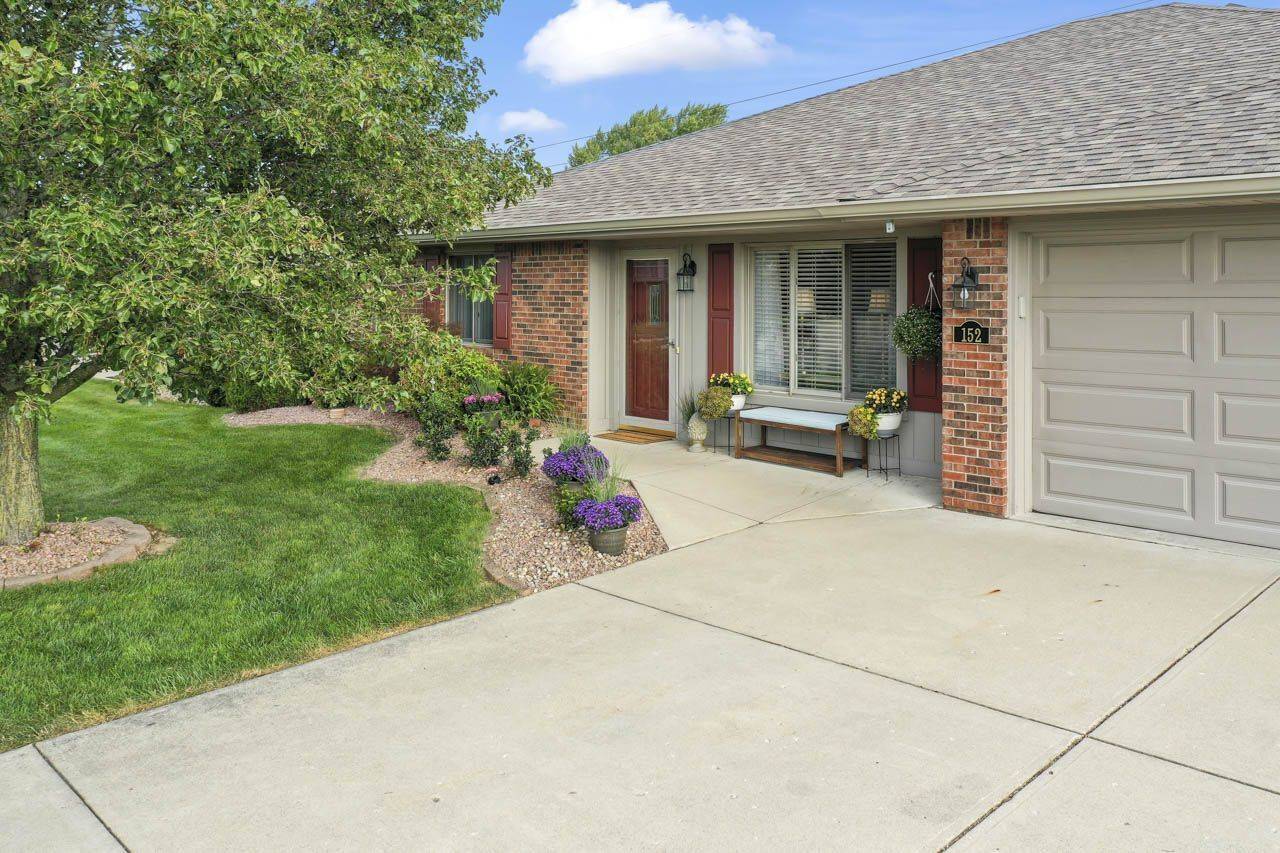$275,000
$275,000
For more information regarding the value of a property, please contact us for a free consultation.
152 Saratoga WAY Anderson, IN 46013
2 Beds
2 Baths
1,862 SqFt
Key Details
Sold Price $275,000
Property Type Condo
Sub Type Condominium
Listing Status Sold
Purchase Type For Sale
Square Footage 1,862 sqft
Price per Sqft $147
Subdivision Southmain Village
MLS Listing ID 21945123
Sold Date 11/17/23
Bedrooms 2
Full Baths 2
HOA Fees $128/qua
HOA Y/N Yes
Year Built 2001
Tax Year 2022
Lot Size 9,147 Sqft
Acres 0.21
Property Sub-Type Condominium
Property Description
Better than new! Sprawling 2 bedroom, 2 full bath PUD condo on Anderson's south side. No exterior maintenance, snow removal or yard to mow! There is plenty of room to spread out in this one level home featuring 1862 sq.ft. plus an attached two car garage. The open concept living area is perfect for entertaining guests! Lg. LR, dining area, FR that could be used for an office. Enjoy your morning coffee in the 4 season sun room that overlooks the rear patio area and spacious green space. The updated kitchen features an abundance of quality oak cabinetry, breakfast bar, granite counter tops, stylish backsplash and new SS appliances. You will love the interior laundry with double closet storage. Nothing to do but move in to this beauty!
Location
State IN
County Madison
Rooms
Main Level Bedrooms 2
Kitchen Kitchen Galley, Kitchen Updated
Interior
Interior Features Attic Pull Down Stairs, Breakfast Bar, Hi-Speed Internet Availbl, Pantry, Walk-in Closet(s)
Heating Forced Air
Cooling Central Electric
Fireplace Y
Appliance Dishwasher, Dryer, Disposal, Laundry Connection in Unit, MicroHood, Convection Oven, Gas Oven, Refrigerator, Washer
Exterior
Garage Spaces 2.0
Utilities Available Cable Connected, Gas, Sewer Connected, Water Connected
Building
Story One
Foundation Slab
Water Municipal/City
Architectural Style Ranch
Structure Type Brick
New Construction false
Schools
High Schools Anderson High School
School District Anderson Community School Corp
Others
HOA Fee Include Entrance Common,Lawncare,Maintenance Grounds,Maintenance Structure,Maintenance,Management,Snow Removal
Ownership Mandatory Fee,Planned Unit Dev
Read Less
Want to know what your home might be worth? Contact us for a FREE valuation!

Our team is ready to help you sell your home for the highest possible price ASAP

© 2025 Listings courtesy of MIBOR as distributed by MLS GRID. All Rights Reserved.





