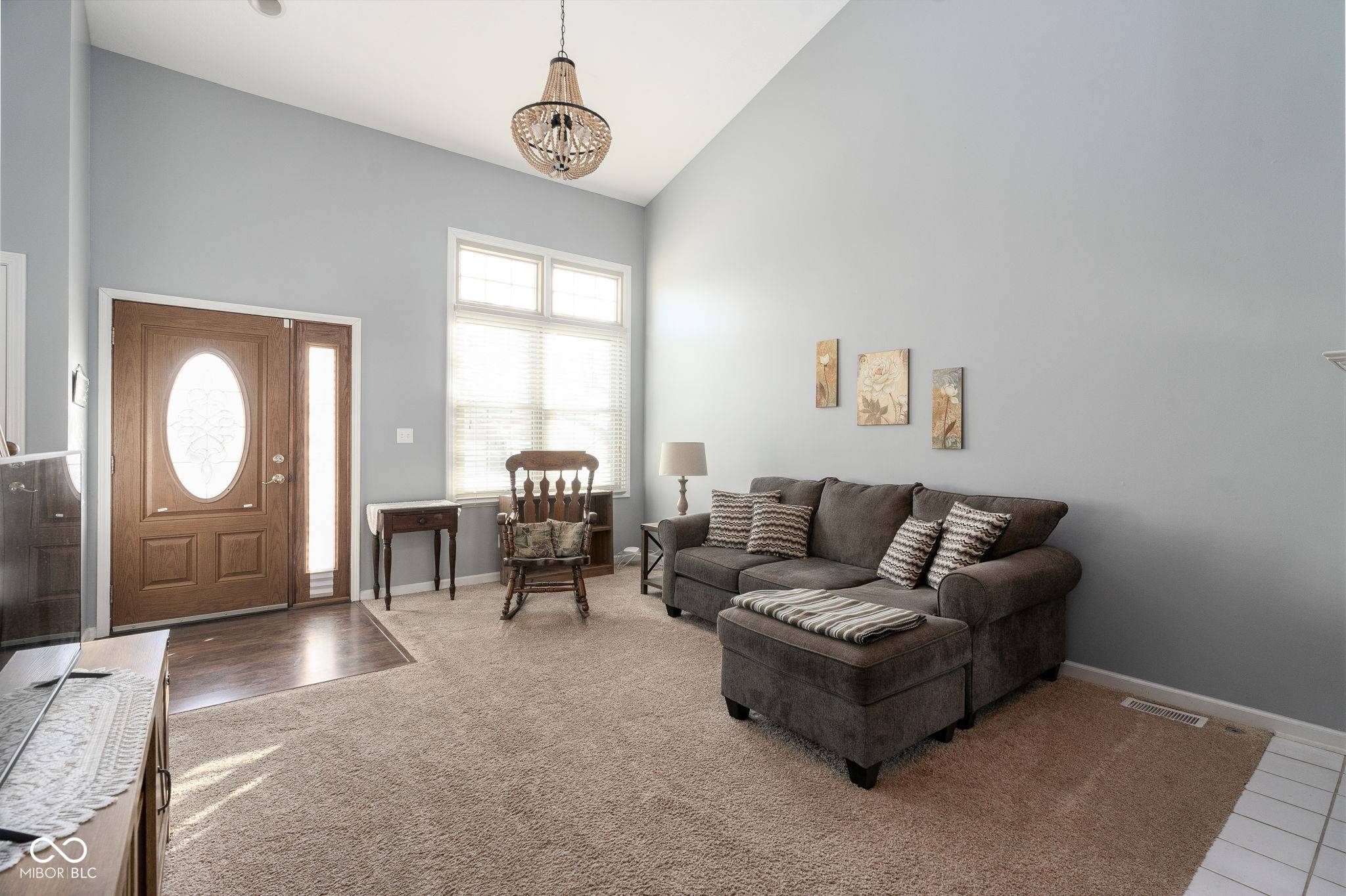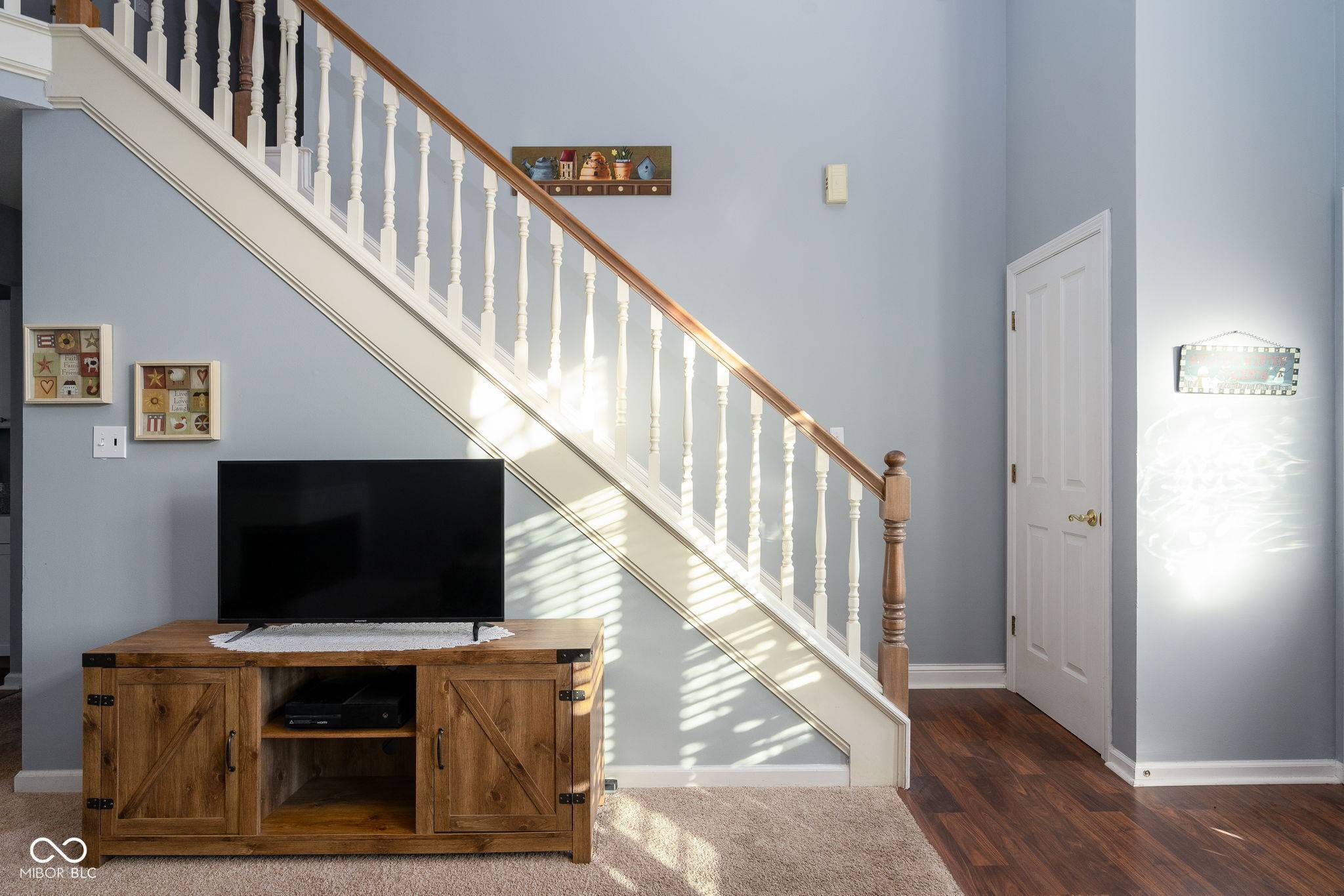$302,000
$310,000
2.6%For more information regarding the value of a property, please contact us for a free consultation.
1642 Foxmere BLVD Greenwood, IN 46142
3 Beds
3 Baths
1,736 SqFt
Key Details
Sold Price $302,000
Property Type Single Family Home
Sub Type Single Family Residence
Listing Status Sold
Purchase Type For Sale
Square Footage 1,736 sqft
Price per Sqft $173
Subdivision Foxmoor
MLS Listing ID 22020808
Sold Date 03/25/25
Bedrooms 3
Full Baths 2
Half Baths 1
HOA Fees $20/ann
HOA Y/N Yes
Year Built 1994
Tax Year 2023
Lot Size 6,098 Sqft
Acres 0.14
Property Sub-Type Single Family Residence
Property Description
Welcome to 1642 Foxmere Blvd-where your dream home meets reality! This isn't your average listing; it's a showstopper with a kitchen that's been completely gutted and reimagined to culinary perfection. Picture this: gleaming new granite countertops, crisp new cabinets with soft-close magic, and brand-new stainless steel appliances ready to inspire your inner chef. But the upgrades don't stop there. This 3-bedroom, 2.5-bath beauty boasts a spacious first-floor primary suite, a versatile loft upstairs perfect for an office or second living space, and a cozy gas-log fireplace to warm up those chilly Indiana nights. Step outside to your private, fenced backyard oasis-ideal for summer BBQs or serene morning coffees. All of this nestled in the coveted Foxmoor subdivision, with mature trees and friendly neighbors. Homes this captivating don't stay on the market long. Schedule your showing today before someone else snags your dream!
Location
State IN
County Johnson
Rooms
Main Level Bedrooms 1
Interior
Interior Features Attic Access, Vaulted Ceiling(s), Entrance Foyer, Paddle Fan, Eat-in Kitchen, Pantry, Screens Some, Walk-in Closet(s), Window Metal, Wood Work Painted
Heating Forced Air, Gas
Cooling Central Electric
Fireplaces Number 1
Fireplaces Type Gas Starter, Living Room, Woodburning Fireplce
Fireplace Y
Appliance Dryer, Disposal, Electric Oven, Refrigerator, Washer, MicroHood, Gas Water Heater
Exterior
Garage Spaces 2.0
Utilities Available Cable Connected, Gas
Building
Story Two
Foundation Crawl Space
Water Municipal/City
Architectural Style TraditonalAmerican
Structure Type Brick,Vinyl With Brick
New Construction false
Schools
High Schools Center Grove High School
School District Center Grove Community School Corp
Others
HOA Fee Include Entrance Common,Management
Ownership Mandatory Fee
Read Less
Want to know what your home might be worth? Contact us for a FREE valuation!

Our team is ready to help you sell your home for the highest possible price ASAP

© 2025 Listings courtesy of MIBOR as distributed by MLS GRID. All Rights Reserved.





