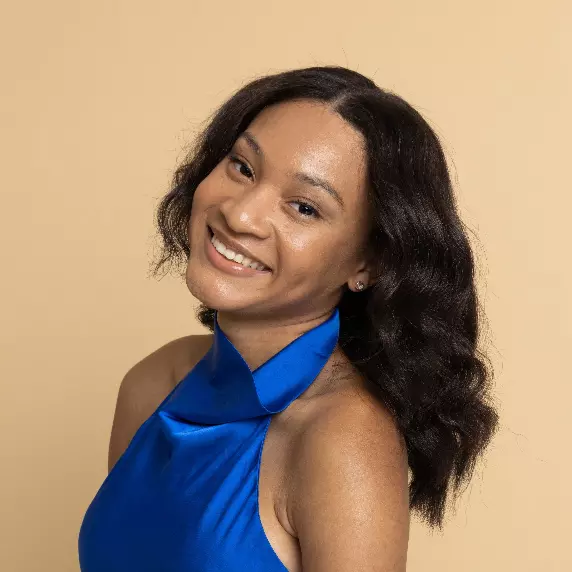$680,000
$615,000
10.6%For more information regarding the value of a property, please contact us for a free consultation.
11427 Burkwood DR Carmel, IN 46033
5 Beds
3 Baths
5,482 SqFt
Key Details
Sold Price $680,000
Property Type Single Family Home
Sub Type Single Family Residence
Listing Status Sold
Purchase Type For Sale
Square Footage 5,482 sqft
Price per Sqft $124
Subdivision Sycamore Farm
MLS Listing ID 22027269
Sold Date 05/01/25
Bedrooms 5
Full Baths 2
Half Baths 1
HOA Fees $89/ann
HOA Y/N Yes
Year Built 1997
Tax Year 2023
Lot Size 0.370 Acres
Acres 0.37
Property Sub-Type Single Family Residence
Property Description
Exquisite 5,000+ square foot retreat, a 5-bedroom, 2.5-bathroom home designed for those who cherish abundant space. This delightful home offers excellent value, with a finished basement filled with daylight windows that usher in a soft, natural glow. Inside, a generous living and dining area unfolds, paired with a cozy den framed by charming French doors. The kitchen spacious kitchen, with a pantry, flows to breakfast room overlooking the family room & backyard, while the family room warms the heart with a gas fireplace. The expansive owners suite is a peaceful escape, complete with a sitting area, a luxury bathroom, and a massive walk-in closet. Gleaming hardwood floors lead to a versatile upstairs loft-ideal for play or relaxation-alongside 4 comfortably sized bedrooms. Outside, a 3-bay side-load garage complements a two-tiered backyard oasis, featuring a large deck, a secluded paved patio, a welcoming fire pit, and lush, mature landscaping. Home offers community park & pool, and is steps way from Carmel Parks, Brookshire Country Club, and so much more!
Location
State IN
County Hamilton
Rooms
Basement Daylight/Lookout Windows, Egress Window(s)
Interior
Interior Features Raised Ceiling(s), Hardwood Floors, Windows Thermal, Walk-in Closet(s), Paddle Fan, Entrance Foyer, Pantry
Heating Forced Air, Natural Gas
Fireplaces Number 1
Fireplaces Type Family Room
Equipment Smoke Alarm, Sump Pump
Fireplace Y
Appliance Dishwasher, Disposal, Microwave, Electric Oven, Gas Water Heater
Exterior
Exterior Feature Outdoor Fire Pit
Garage Spaces 3.0
Utilities Available Cable Available
View Y/N false
Building
Story Two
Foundation Concrete Perimeter
Water Municipal/City
Architectural Style TraditonalAmerican
Structure Type Brick,Vinyl Siding
New Construction false
Schools
Middle Schools Clay Middle School
School District Carmel Clay Schools
Others
HOA Fee Include Clubhouse,Maintenance,ParkPlayground,Snow Removal
Ownership Planned Unit Dev
Read Less
Want to know what your home might be worth? Contact us for a FREE valuation!

Our team is ready to help you sell your home for the highest possible price ASAP

© 2025 Listings courtesy of MIBOR as distributed by MLS GRID. All Rights Reserved.





