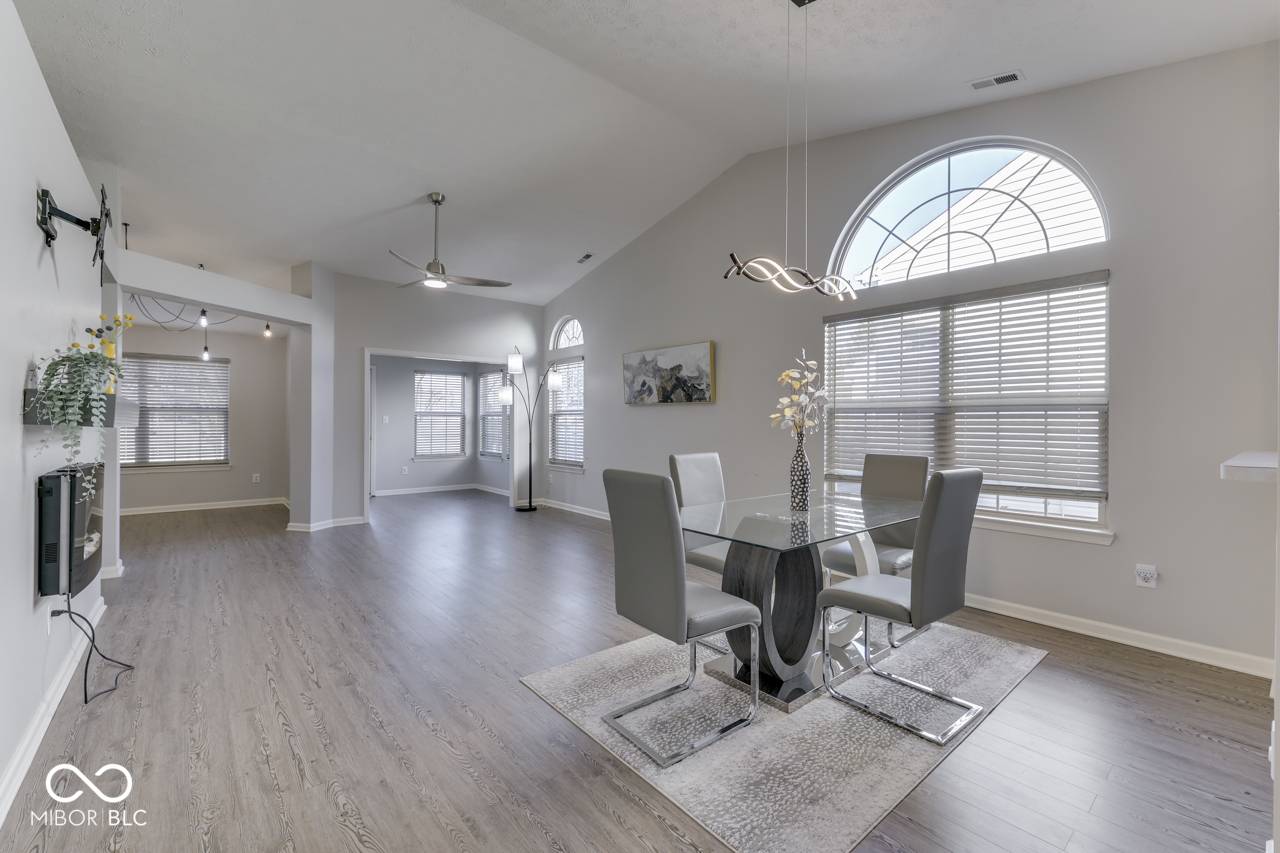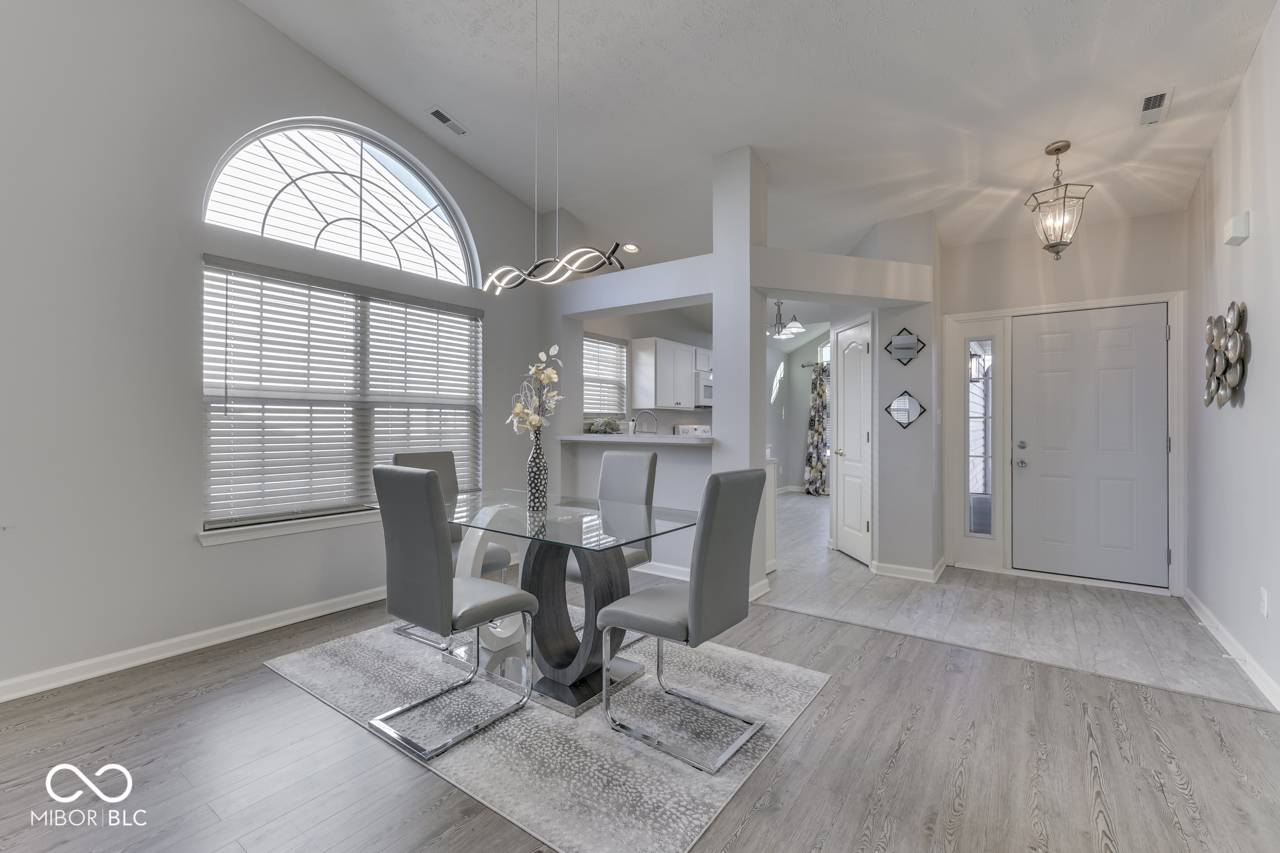$252,500
$262,500
3.8%For more information regarding the value of a property, please contact us for a free consultation.
2814 Cadogan DR Greenwood, IN 46143
2 Beds
2 Baths
1,550 SqFt
Key Details
Sold Price $252,500
Property Type Single Family Home
Sub Type Single Family Residence
Listing Status Sold
Purchase Type For Sale
Square Footage 1,550 sqft
Price per Sqft $162
Subdivision Stone Village
MLS Listing ID 22016771
Sold Date 04/25/25
Bedrooms 2
Full Baths 2
HOA Fees $88/mo
HOA Y/N Yes
Year Built 2003
Tax Year 2023
Lot Size 4,791 Sqft
Acres 0.11
Property Sub-Type Single Family Residence
Property Description
*STONE VILLAGE is a treat - low maintenance lifestyle/Low HOA fee $88/month for Lawn Care Snow Removal & NO AGE RESTRICTIONS ~ Can Close Quick & Move In Right Away - NEW PRICE for the Updated 2-Bedroom, 2-Full Bath Home with Sunroom & Office in the Heart of Center Grove: 1550 Sq. Ft. - Low Maintenance Lifestyle! Very Low HOA Fee Covers: Lawncare/Fertilization + Trash + Snow Removal! Open-Concept Layout features ALL-NEW Flooring throughout, along with NEW Kitchen Shaker Cabinets, creating a fresh and inviting atmosphere! The Spacious Living Area centers around an Electric Fireplace & Designer Mantel with Flat Screen, that flows into the Updated Kitchen, perfect for everyday living and entertaining! Master Suite boasts a private en suite Bath w/Walk-In Shower, Dual Vanity Sinks, & an Oversized Walk-In Closet. The Second Bedroom is Cozy and Versatile, ideal for guests, office, or storage - Eat-In KITCHEN: ALL APPLS stay & New LVP Flooring + Ample Cabinet Space + Pantry + New Upgraded Faucet + Perfect BRKFST NOOK; Formal DINING ROOM: Open to Great Rm w/New Lighting Fixture + Soaring Ceilings; Enjoy year-round Relaxation in the bright SUNROOM, & take advantage of the additional Flex/Office Space for remote work or hobbies in the Perfect HOME OFFICE/DEN; Great-Size LAUNDRY ROOM w/Tile Floors & Shelves (Washer & Dryer Included!); The fenced-in backyard offers a secure, private area for pets, birdwatching and outdoor enjoyment. Additional updates include NEW blinds throughout as well as all Exterior Lighting & most interior lighting, including designer ceiling fans; BRAND NEW WATER HEATER Feb. 2025! Water Softener Hook-Up! Desirable Neighborhood in Great Location - Close to Everything! Hospitals, Grocery, Tried & True Ale House, Dye's Walk Golf Course & Hickory Stick GC; Bay Horse Inn, South Chicago's Pizza; CG Sporting events & Entertainment & Arts; Great community too! This home offers a perfect blend of modern convenience & peaceful living &any/all ages
Location
State IN
County Johnson
Rooms
Main Level Bedrooms 2
Kitchen Kitchen Some Updates
Interior
Interior Features Attic Pull Down Stairs, Cathedral Ceiling(s), Raised Ceiling(s), Vaulted Ceiling(s), Eat-in Kitchen, Pantry, Walk-in Closet(s), Wood Work Painted
Heating Forced Air, Natural Gas
Fireplaces Number 1
Fireplaces Type Electric, Great Room
Equipment Smoke Alarm
Fireplace Y
Appliance Dishwasher, Dryer, MicroHood, Electric Oven, Refrigerator, Washer
Exterior
Exterior Feature Exterior Handicap Accessible
Garage Spaces 2.0
Utilities Available Cable Available, Electricity Connected, Sewer Connected, Water Connected
Building
Story One
Foundation Slab
Water Municipal/City
Architectural Style Ranch
Structure Type Cedar,Vinyl Siding
New Construction false
Schools
School District Center Grove Community School Corp
Others
HOA Fee Include Association Home Owners,Entrance Common,Lawncare,Snow Removal
Ownership Mandatory Fee
Read Less
Want to know what your home might be worth? Contact us for a FREE valuation!

Our team is ready to help you sell your home for the highest possible price ASAP

© 2025 Listings courtesy of MIBOR as distributed by MLS GRID. All Rights Reserved.





