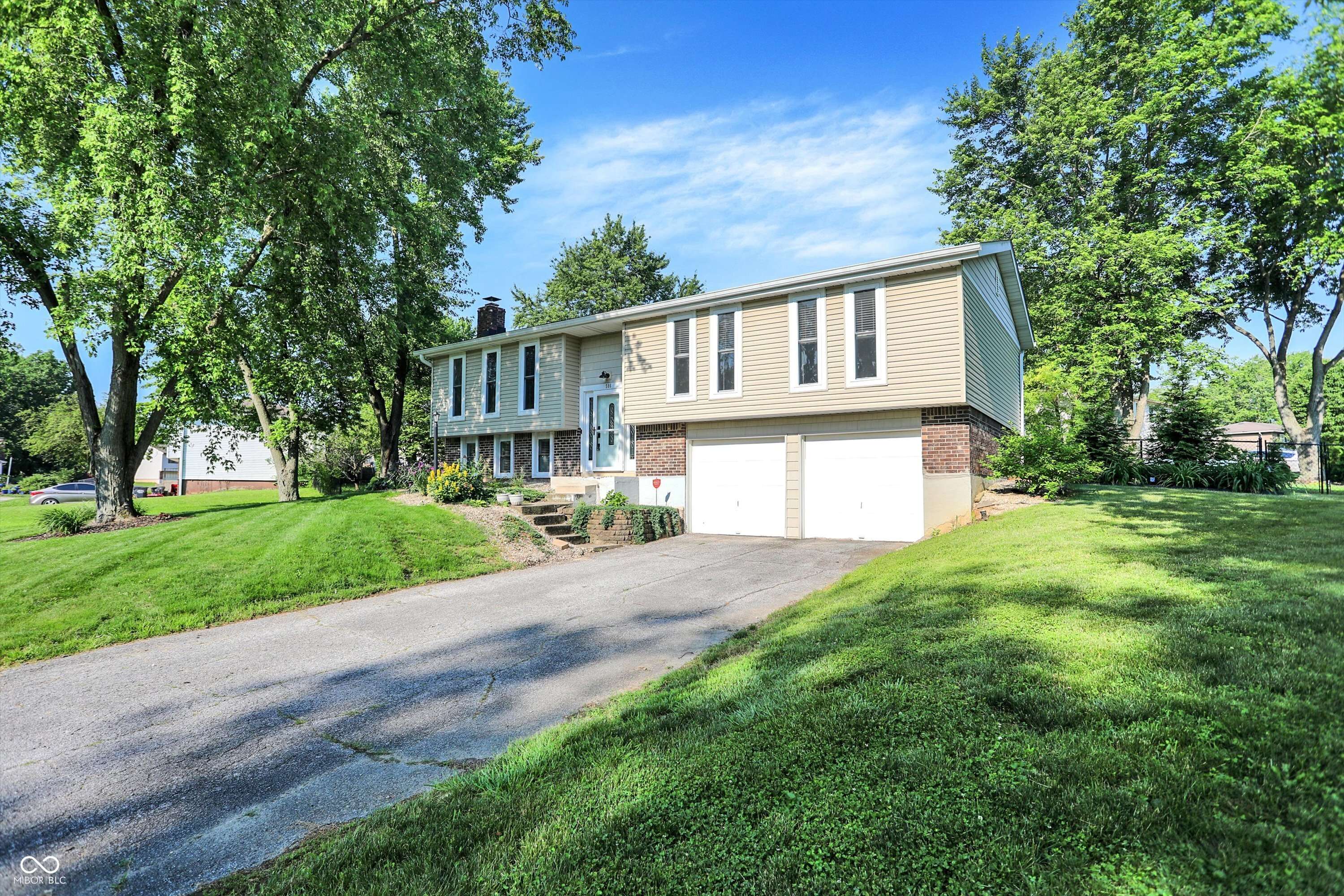$315,000
$325,000
3.1%For more information regarding the value of a property, please contact us for a free consultation.
586 Shady Creek DR Greenwood, IN 46142
3 Beds
3 Baths
2,336 SqFt
Key Details
Sold Price $315,000
Property Type Single Family Home
Sub Type Single Family Residence
Listing Status Sold
Purchase Type For Sale
Square Footage 2,336 sqft
Price per Sqft $134
Subdivision Shady Creek
MLS Listing ID 22044196
Sold Date 06/25/25
Bedrooms 3
Full Baths 2
Half Baths 1
HOA Y/N No
Year Built 1978
Tax Year 2024
Lot Size 0.420 Acres
Acres 0.42
Property Sub-Type Single Family Residence
Property Description
Don't miss your chance to make this move in ready beauty yours! Situated on nearly half an acre, this property offers a hard to find fenced in backyard oasis, complete with an inground pool, firepit, mature trees, beautiful landscaping, and tons of space to host those summer backyard BBQs! New french doors to the walk-out basement allow you and your guests to enter the lower level for easy access to the half bath and family room. On the main level, enjoy a spacious open floorplan with soaring vaulted ceilings and a newly renovated kitchen (June 2025). The new LVP flooring throughout the main living area adds a touch of warmth and elegance to your living space so no need to budget for new floors anytime soon! All bathrooms have also been updated! The roof and gutters were replaced in March of 2024 and the seller had gutter guards added at that time. Heat pump and AC unit were replaced in July, 2022. Pool is 4.5 ft deep, chlorine, includes color changing lights, and has a variable speed pump to make it more energy efficient. Move in, drop your things, and just start living!
Location
State IN
County Johnson
Rooms
Basement Finished, Walk Out
Main Level Bedrooms 3
Interior
Interior Features Attic Access, Vaulted Ceiling(s), Center Island, Eat-in Kitchen, Storms Complete, Windows Vinyl, Wood Work Painted
Heating Forced Air, Electric
Fireplaces Number 1
Fireplaces Type Basement, Masonry, Woodburning Fireplce
Equipment Sump Pump
Fireplace Y
Appliance Dishwasher, Dryer, Electric Water Heater, Disposal, MicroHood, Electric Oven, Refrigerator, Washer
Exterior
Exterior Feature Gutter Guards, Outdoor Fire Pit, Storage Shed
Garage Spaces 2.0
Utilities Available Cable Available, Electricity Connected
Building
Story Two
Foundation Block
Water Municipal/City
Architectural Style TraditonalAmerican
Structure Type Vinyl With Brick
New Construction false
Schools
Elementary Schools North Grove Elementary School
Middle Schools Center Grove Middle School North
High Schools Center Grove High School
School District Center Grove Community School Corp
Read Less
Want to know what your home might be worth? Contact us for a FREE valuation!

Our team is ready to help you sell your home for the highest possible price ASAP

© 2025 Listings courtesy of MIBOR as distributed by MLS GRID. All Rights Reserved.





