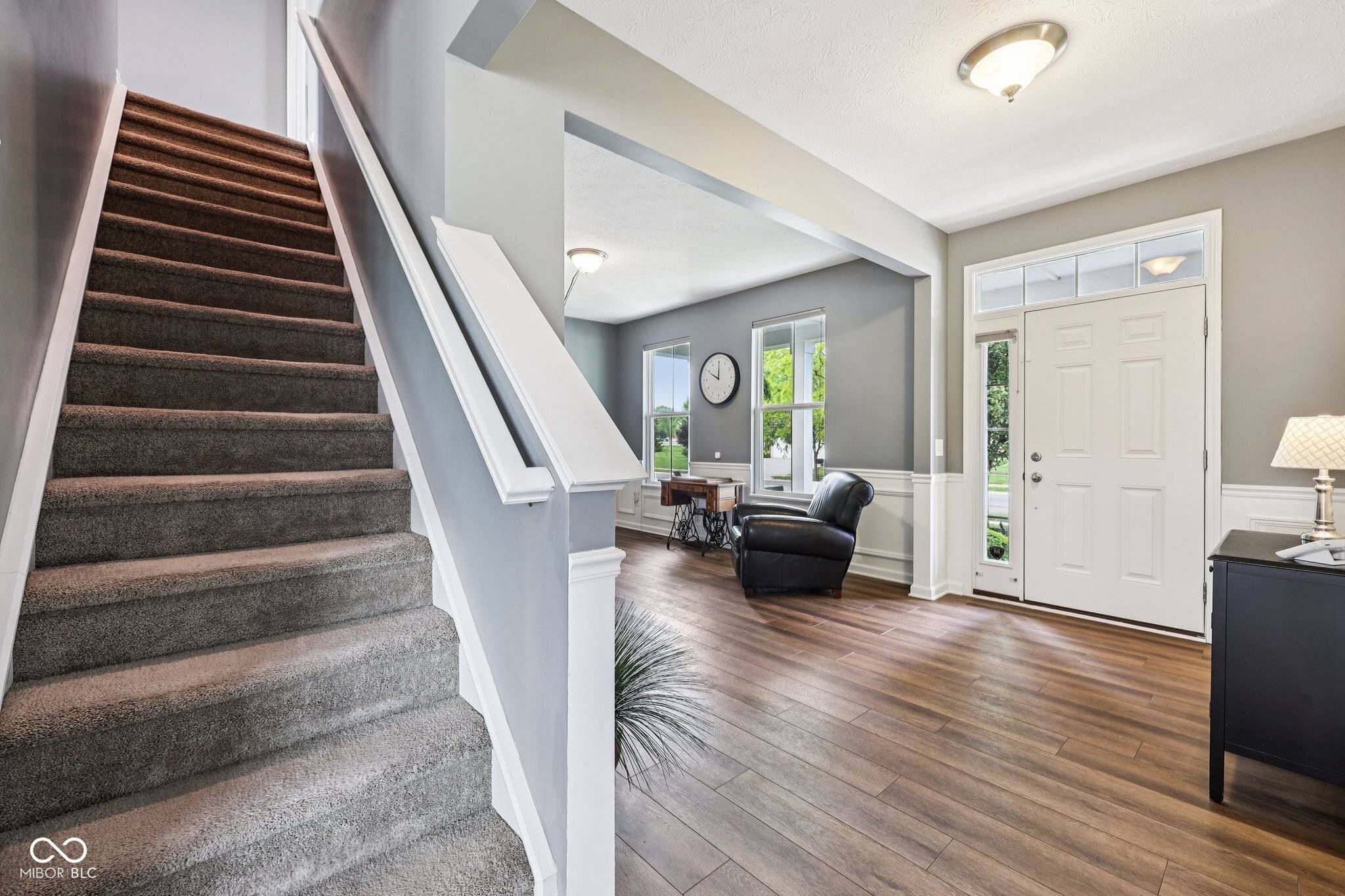$445,000
$450,000
1.1%For more information regarding the value of a property, please contact us for a free consultation.
123 Bentree BLVD Danville, IN 46122
3 Beds
4 Baths
4,834 SqFt
Key Details
Sold Price $445,000
Property Type Single Family Home
Sub Type Single Family Residence
Listing Status Sold
Purchase Type For Sale
Square Footage 4,834 sqft
Price per Sqft $92
Subdivision Four Oaks
MLS Listing ID 22044067
Sold Date 07/17/25
Bedrooms 3
Full Baths 3
Half Baths 1
HOA Fees $50/ann
HOA Y/N Yes
Year Built 2015
Tax Year 2024
Lot Size 8,712 Sqft
Acres 0.2
Property Sub-Type Single Family Residence
Property Description
Pride of ownership shines through this beautiful 3 bed, 3.5 bath Four Oaks home in AVON schools! Gorgeous and durable COREtec luxury vinyl plank has been installed throughout the entire main floor! You'll love this functional floor plan with flexible front room that can serve as formal dining, a play room, or perfect WFH office space. The GOURMET kitchen with granite counters, S-S appliances, island, and eat-in dining opens to the spacious living room with custom built-ins and beautiful view of backyard and pond. Relax on the amazing screened-in porch and take in the beautiful water and fountain views. The stamped concrete patio with plumbed gas grill line makes the space perfect for entertaining and enjoying the outdoors, and the fenced in space is perfect for pets, kids, or grandkids to have a safe space to play! Upstairs, the spacious primary bedroom w/large walk in closet and spa-like en suite featuring tiled shower and double vanity, is a true owner's retreat. Each additional upstairs bedroom is spacious with its own walk-in closet and there's also a great sized hall bath with double vanity for guests/kids. The HUGE loft is perfect for a media space, play room, office area, or could easily be converted to a 4th bedroom. FINISHED basement with large rec space offers another great media or recreation space with another FULL bath featuring tiled shower and beautiful vanity plus unfinished space with built in wood shelves for storage galore. OVERSIZED 2 car garage with bump out leaves plenty of space for bikes, lawn equipment, or a work space if so desired. Move right in to this impeccably maintained home sweet home!
Location
State IN
County Hendricks
Rooms
Basement Egress Window(s), Finished, Finished Ceiling, Finished Walls
Kitchen Kitchen Updated
Interior
Interior Features Attic Access, High Ceilings, Tray Ceiling(s), Walk-In Closet(s), Wood Work Painted, Bath Sinks Double Main, Entrance Foyer, Hi-Speed Internet Availbl, Kitchen Island, Pantry
Heating Forced Air, Natural Gas
Cooling Central Air
Fireplaces Number 1
Fireplaces Type Gas Log, Great Room
Equipment Smoke Alarm, Sump Pump
Fireplace Y
Appliance Gas Cooktop, Dishwasher, Dryer, Electric Water Heater, Disposal, MicroHood, Double Oven, Refrigerator, Washer, Water Softener Owned
Exterior
Garage Spaces 2.0
Utilities Available Cable Connected, Natural Gas Connected
View Y/N true
View Pond
Building
Story Two
Foundation Concrete Perimeter, Partial
Water Public
Architectural Style Traditional
Structure Type Brick,Cement Siding
New Construction false
Schools
School District Avon Community School Corp
Others
HOA Fee Include Association Builder Controls,Association Home Owners,Entrance Common,Insurance,Maintenance,Nature Area
Ownership Mandatory Fee
Read Less
Want to know what your home might be worth? Contact us for a FREE valuation!

Our team is ready to help you sell your home for the highest possible price ASAP

© 2025 Listings courtesy of MIBOR as distributed by MLS GRID. All Rights Reserved.





