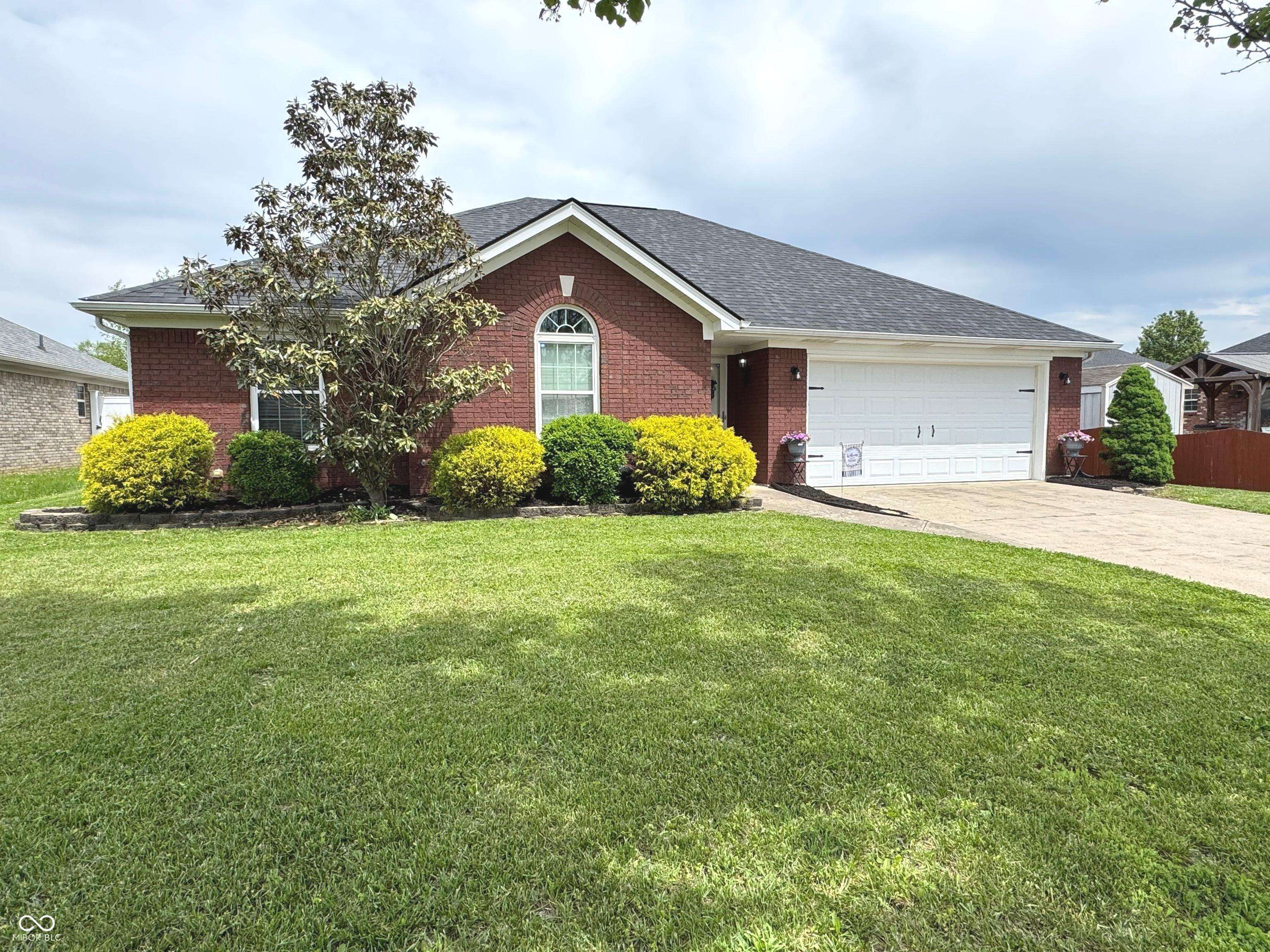$292,000
$289,000
1.0%For more information regarding the value of a property, please contact us for a free consultation.
5504 Constellation LN Charlestown, IN 47111
3 Beds
2 Baths
1,410 SqFt
Key Details
Sold Price $292,000
Property Type Single Family Home
Sub Type Single Family Residence
Listing Status Sold
Purchase Type For Sale
Square Footage 1,410 sqft
Price per Sqft $207
Subdivision Skyline
MLS Listing ID 22037453
Sold Date 07/18/25
Bedrooms 3
Full Baths 2
HOA Fees $5/ann
HOA Y/N Yes
Year Built 2004
Tax Year 2025
Lot Size 10,018 Sqft
Acres 0.23
Property Sub-Type Single Family Residence
Property Description
If you are looking for a well-maintained open concept home with tons of updates, then this is it! This ranch style home in Skyline Acres offers 3 bedrooms, 2 full baths, over 1400 square feet and a 2 car attached garage. From entry of the home, you will find tall ceilings in the spacious family room which is open to the dining and kitchen. The kitchen has updated white cabinets that coordinate so well with the sleek subway tile back splash. The pantry style cabinets offer tons of storage and have pull out drawers for easy access. The tidy laundry room sets in between the garage and the kitchen and serves as a great spot to unload from the busy day. The primary bedroom suite offers a cozy spot to relax along with an updated private bathroom and walk-in closet. The guest bedrooms are good in size and offer wonderful closet space. Enjoy memorable gatherings in the large fenced in back yard with concrete patio and fire pit! This home has a very tasteful neutral color palette. This low maintenance all brick home with newer roof of 2 years is one you should not let slip away!
Location
State IN
County Clark
Rooms
Main Level Bedrooms 3
Interior
Interior Features Attic Access, Kitchen Island, Paddle Fan, Eat-in Kitchen, Walk-In Closet(s), Wood Work Painted
Heating Forced Air, Natural Gas
Cooling Central Air
Equipment Smoke Alarm
Fireplace Y
Appliance Microwave, Refrigerator, Washer, Dryer, Dishwasher
Exterior
Exterior Feature Fire Pit
Garage Spaces 2.0
Utilities Available Electricity Connected, Natural Gas Connected, Sewer Connected, Water Connected
Building
Story One
Foundation Slab
Water Public
Architectural Style Ranch
Structure Type Brick
New Construction false
Schools
School District Greater Clark County Schools
Others
Ownership Mandatory Fee
Read Less
Want to know what your home might be worth? Contact us for a FREE valuation!

Our team is ready to help you sell your home for the highest possible price ASAP

© 2025 Listings courtesy of MIBOR as distributed by MLS GRID. All Rights Reserved.

